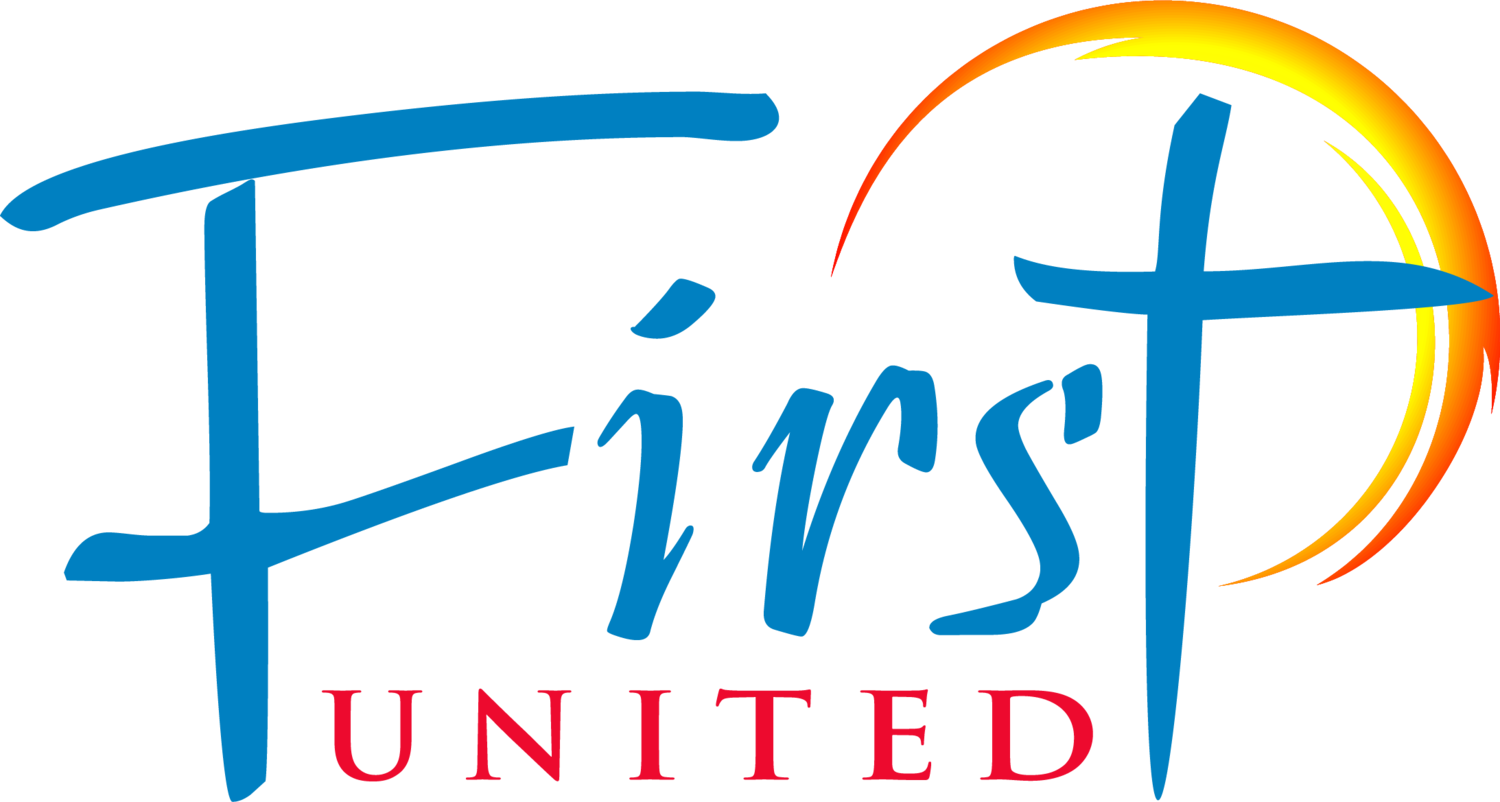View or Download the NEXT Study Guide Journal and Family Devotional
Download The Draft Building Plans
Download Presentation Items
Frequently Asked Questions
The purpose of the Frequently Asked Questions document is to share the answers to the most commonly asked questions during our recent information gatherings. These answers will undoubtedly change so please do not treat this as a final draft. We will regularly update the questions as we receive them and the answers as they evolve. Thank you for your prayers and support.
-
Construction will commence following completion of the design plans and NEXT funding plan, as well as required reviews and approvals by First United, the District and Conference, and the City of Ormond Beach. It is our hope that construction could begin by 2026, and it is expected to take a year-and-a-half to complete.
-
There is a lot that remains to be worked out, in coordination with the contractors. At this time, we believe we will be able to continue to worship and have activities at the church during construction.
-
The new proposed site plan calls for the addition of 25 parking spaces.
-
The new multipurpose room will be set up to support youth ministries. To accommodate the youth’s desire for outdoor courts and gaming areas, the new landscape plan includes a green area for playing games and a basketball court.
-
The landscape and tree plan has not been completed. However, plans are being made to save the 2 historic live oak trees on campus. There are 2 smaller live oaks in the middle parking lot that will have to be removed because they are part of the building footprint.
-
The main entrance for weekly business, nightly meetings, and worship will be through the grand lobby connecting the two buildings. Wayfinding and signage will be provided to make it easy to find your way to your destination.
-
To provide space for our Music Ministry at the rear of the Sanctuary, walls will be removed between several rooms to provide a larger area for music, instrument storage, and gathering.
-
The kitchen will be a catering style kitchen for warming and serving food, with the option for some light preparation. The kitchen will not be designed to prepare meals, there will not be an oven/range, deep fryer or a range hood fire suppression system.
-
Yes, due to the change in flooring and reduction in overall size this will be addressed by a sound engineer. Other tech improvements will also take place during the renovation to the sanctuary.
-
The renderings were not designed to show the parking lot and south part of the campus (where the ministry buildings exist), therefore there are no current landscape plans. The 2 church
owned lots on Fl uh art Dr are proposed a passive park with improved landscaping, benches and perhaps an outbuilding. -
The office count is very similar to what exists at First United, with the exception of a few additional offices for the counseling center and temporary work spaces (for volunteers or short-term staff). Those additional offices at the current First United campus are located throughout the building.
-
There are required exit only doors that contribute to the amount of doors visible but not accessible. These doors would only be used in emergency exit situations and are required by
code. -
The building design will undoubtedly change some. The renderings were generated from an incomplete plan set, used as information, and purchased to generate some excitement and discussion. It is an accurate depiction of the plans as they currently are, but are of course,
subject to change. -
The plan currently does not have a shade element but there were many comments which should initiate some more discussion on shade in the courtyard. However, the type of shade
that would be considered (shade sails, umbrellas, small trees) is not something that will need to be incorporated into the building plan and design at this time. -
Here is an example of the style of chair that will be considered. This is not the exact color or model. First United has a contract with an interior design company who will match the color accordingly.
-
The proposed site plan calls for adding 25 parking spaces. The landscape and tree plan has not been completed; however, the two historic live oak trees on campus will be saved. There are two smaller live oaks in the middle parking lot that will have to be removed because they are part of the building footprint. Although the parking lot and south part of the campus are not shown on the initial renderings, the plans call for the two church-owned lots on Fluhart Drive to be a passive park with landscaping.
-
The plan calls for $4.8 million from the Williamson property sale to go toward the
new construction. Another $1.2 million from the proceeds from the Williamson property sale will be placed into a church reserve fund, and another $1 million from those proceeds is being set aside for future use by The Gathering Place.
-
The Gathering Place is moving to a new location as they have outgrown their current space. The new location will provide them a place and space to connect with their community 24/7 not just on Sunday. As TGP grows, they will assume more responsibility for their budget and, when the time is right, they will look to build on the Williamson property.



